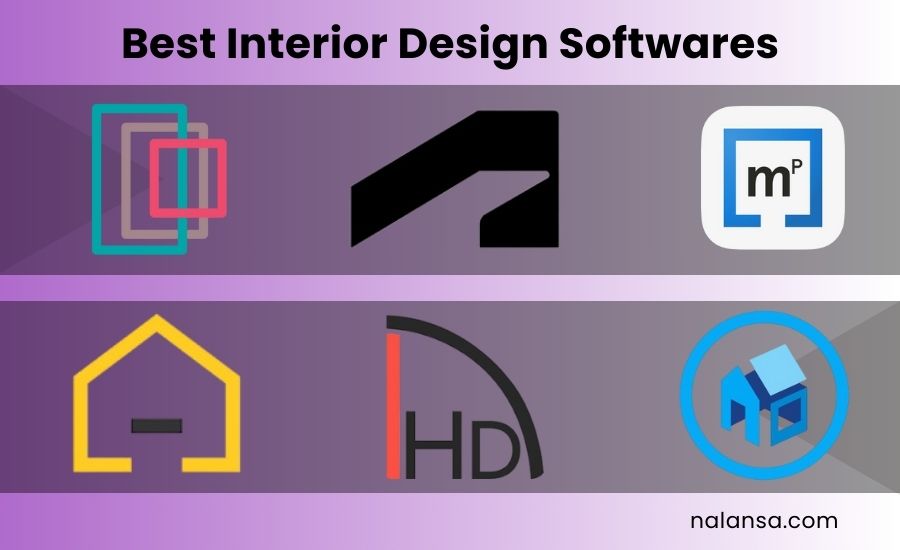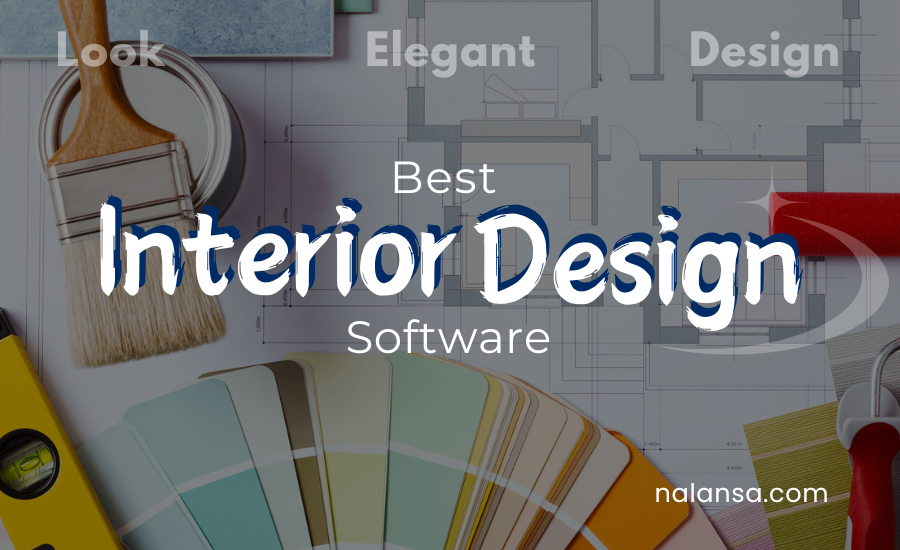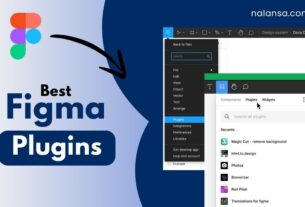Are you ready to unleash your creativity and give your home or office a stunning makeover? With so many interior design software options out there, choosing the right one can be daunting. But don’t worry, we’ve got you covered! In this post, we’ll explore the top interior design software of 2024 that will make your design journey a breeze. Whether you’re a seasoned pro or a DIY enthusiast, these tools will help you bring your design ideas to life.
Get ready to discover the perfect tool to transform your space into a stunning oasis. Let’s dive in and find your new favorite interior design software!
Table of Contents
- What is Interior design software
- How to Choose Interior design software :
- Best Interior design softwares :
- Conclusion
What is Interior design software
Interior design software is a digital toolkit that empowers users to creatively visualize, design, and plan interior spaces. These innovative platforms utilize advanced technologies like 2D and 3D modeling, virtual reality, and artificial intelligence to streamline the design process. With interior design software, users can effortlessly experiment with different layouts, colors, textures, and furniture configurations to bring their design concepts to life.
How to Choose Interior design software :
Design Goals : Define your project requirements and desired outcomes. Are you creating a 2D floor plan or a 3D model? Do you need to visualize furniture and decor?
User Experience : Opt for software with an intuitive interface and user-friendly navigation. Consider your skill level and desired learning curve.
Features and Tools : Ensure the software offers the necessary features and tools to achieve your design objectives. Look for functionalities like furniture libraries, color palettes, and texture options.
Compatibility and Integration : Check the software’s compatibility with your operating system and other tools you use. Consider integration with popular platforms like SketchUp or Autodesk.
Scalability and Flexibility : Choose software that adapts to your growing needs. Consider the ability to upgrade or add features as required.
Budget and Pricing : Set a budget and explore pricing options. Consider subscription-based models, one-time purchases, or free trials.
Customer Support and Resources : Evaluate the software’s customer support, tutorials, and resources.
Collaboration and Sharing : Consider software that allows real-time collaboration and easy sharing of designs with clients or stakeholders.
Also read : Top Free Stock Images Websites for Stunning Visuals
Best Interior design softwares :
There are 7 Best Softwares provide Interior design support and Empower Professional looks.

1. Footplanner
Floorplanner is an innovative online interior design app that empowers individuals and professionals to reimagine their living or working areas. With a user-friendly interface and a vast library of furniture and decor, you can effortlessly design and visualize your ideal space. Whether you’re revamping a single room or an entire building, Floorplanner’s cutting-edge technology lets you experiment with different layouts, colors, and textures. Say goodbye to tedious sketching and hello to stunning 2D and 3D designs that bring your vision to life!
Key Features :
- User-friendly interface for effortless design
- Extensive library of furniture, decor, and textures
- 2D and 3D design capabilities
- Customizable colors, textures, and layouts
- Collaboration tools for seamless teamwork
- Exportable designs for easy sharing
Pricing plans :
- Basic : Free (limited features)
- Personal : $4.99/month (ideal for individuals)
- Business : $24.99/month (suitable for professionals and teams)
Reason to Buy :
- Speeds up the design process with automated features and quick setup.
- May have a learning curve if you’re looking for a simple tool.
- Use across different devices and operating systems.
- Provides realistic 3D models for better spatial understanding.
2. Home Designer Suite
Home Designer Suite is a comprehensive interior design software that caters to both DIY enthusiasts and professional designers. Unlike other software, Home Designer Suite offers a unique combination of advanced features and user-friendly interface, making it easy to create detailed 2D and 3D designs. With its robust tools and vast library of objects, you can experiment with different layouts, materials, and colors to bring your dream space to life. Whether you’re remodeling a single room or building a new home, Home Designer Suite’s precision and flexibility will help you achieve stunning results.
Key features :
- Advanced 2D and 3D design capabilities
- Customizable colors, textures, and layouts
- Automated roof and staircase generation
- Import and export capabilities for easy sharing
Pricing plans :
- Suite: $99.99 (one-time purchase)
- Pro: $199.99 (one-time purchase, additional features)
Reason to Buy :
- Includes features for both interior and exterior design.
- May have a learning curve if you’re looking for a simple tool.
- Provides realistic 3D models for better spatial understanding.
- Facilitates sharing and teamwork on design projects.
3. Dreamplan
Dreamplan is a versatile interior design software developed by NCH Software, designed to cater to both professionals and beginners in the field of design. It provides an intuitive platform for creating detailed 3D floor plans, allowing users to visualize their projects from multiple angles. With DreamPlan, you can easily customize room layouts by dragging and dropping walls, windows, doors, and other structural elements. The software also offers a wide array of furniture, fixtures, and appliances, which can be placed within the designed spaces and customized to fit your style.
One of DreamPlan’s standout features is its ability to allow users to experiment with different color schemes, textures, and materials, providing a realistic preview of how various design elements will look in reality. In addition to interior design, DreamPlan includes tools for landscaping and garden design, enabling users to create outdoor spaces complete with plants, trees, patios, and pools. The software is also ideal for planning home renovations, as it allows for visualizing additions and changes with ease.
Key features :
- 3D Home Design and Floor Plans
- Extensive Furniture and Fixture Library
- Color and Texture Customization
- Pool and Fence Design
- Cross-Platform Compatibility (Windows and Mac)
Pricing plans :
- Home Edition: $19.99 (one-time purchase)
- Professional Edition: $49.99 (one-time purchase, additional features)
Reason to Buy :
- Easy to navigate, suitable for both beginners and professionals.
- Includes features for both interior and exterior design.
- Competitive pricing for both Standard and Plus editions.
- Tools for designing gardens, patios, and outdoor spaces.
4. HomeByMe
HomeByMe is an online 3D home design software that allows users to create detailed floor plans, interior designs, and room layouts. Developed by Dassault Systèmes, it provides an intuitive platform for both professionals and hobbyists to visualize their design ideas. The software supports 3D modeling, enabling users to design and furnish spaces with real products from well-known brands. HomeByMe also offers features like real-time rendering, community sharing, and access to a large library of furniture and décor items. It’s available as a web-based application, making it accessible across different devices without the need for installation.
Key features :
- Web-based, no download or installation required
- User-friendly interface for effortless design
- Extensive library of furniture, fixtures, and materials
- Real-time collaboration and commenting
- Exportable designs in various formats (PDF, JPEG, OBJ)
- Integration with popular platforms like SketchUp and Autodesk
Pricing plans :
- Free: Limited features, ideal for small projects
- Premium: $9.99/month (billed annually), unlocks advanced features and support
- Pro: $29.99/month (billed annually), adds additional features and collaboration tools
Reason to Buy :
- Free plan may lack essential tools you need.
- Pricing may not fit within your budget.
- May have a learning curve if you’re looking for a simple tool.
- Some features might be restricted to higher plans.
5. MagicPlan
Magicplan is a versatile mobile app that simplifies the process of creating floor plans and 3D models of spaces. Available for both iOS and Android devices, Magicplan uses your device’s camera to automatically generate detailed floor plans by capturing photos of a room. The app provides a user-friendly interface for arranging furniture and objects within the design and offers a range of customizable templates for different types of spaces. It has a features like 3D visualization, accurate room measurements, and various export options (including PDF, DXF, and JPG), Magicplan is ideal for professionals in real estate, construction, and interior design, as well as for homeowners tackling DIY projects. It also supports cloud storage for easy access and sharing, making it a powerful tool for both individual and collaborative design work.
Key features :
- Automatic Floor Plan Creation
- Room Measurement
- Furniture and Object Placement
- Multiple Export Options (PDF, DXF, JPG)
- Integration with Other Tools
- Cloud Storage
Pricing plans :
- Basic : Free with limited functionality
- Standard: $9.99 (one-time purchase), limited features
- Premium: $29.99 (one-time purchase), unlocks advanced features
- Pro: $49.99 (one-time purchase), adds additional features and support
Reason to Buy :
- Quickly generates detailed floor plans from photos.
- Provides realistic 3D models for better spatial understanding.
- User-friendly interface on mobile devices for convenience.
- Speeds up the design process with automated features and quick setup.
6. Foyr Neo
Foyr Neo is an advanced online interior design software that provides powerful tools for creating detailed and realistic 3D models of both residential and commercial spaces. It features a user-friendly drag-and-drop interface, allowing users to easily design and customize floor plans with an extensive library of furniture, fixtures, and décor items. The software excels in delivering high-quality 3D renderings and supports virtual reality (VR) for an immersive design experience.
It helps to real-time rendering, users can instantly visualize their designs and make adjustments on the fly. Foyr Neo also offers robust collaboration tools, enabling seamless sharing and teamwork on projects, and is accessible across web and mobile platforms, making it a versatile choice for both professionals and DIY enthusiasts looking to bring their design visions to life.
Key features :
- Drag-and-Drop Interface
- Virtual Reality (VR) Support
- Real-Time Rendering
- Cross-Platform Access
- Collaboration Tools
Pricing plans :
- Free plan : Free for Limited access to features and tools.
- Basic plan : $39 per month unlocks advanced features and support
- Standard plan : $49 per month – adds additional features and collaboration tools
- Premium plan : $92 per month full control and features
Reason to Buy :
- Allows for an interactive, VR-based design experience.
- Instant updates and high-resolution visuals for quick adjustments.
- Facilitates sharing and teamwork on design projects.
- Use on both web and mobile devices for flexibility and convenience.
- Access to a wide range of furniture and décor items for accurate designs.
7. AutoDesk
Autodesk is a leading software company renowned for its innovative solutions in design and engineering across various industries. Known for its flagship products like AutoCAD, Revit, and Maya, Autodesk offers a comprehensive suite of tools that support professionals in architecture, engineering, construction, manufacturing, and media and entertainment. Autodesk’s software enables users to create detailed 2D and 3D designs, perform complex simulations, and manage project workflows efficiently.
Consequently, designers and engineers can focus on pushing the boundaries of innovation. Moreover, Autodesk’s cutting-edge solutions enable users to tackle complex projects with confidence, whether it’s designing intricate building structures, developing cutting-edge visual effects, or engineering complex products. Additionally, Autodesk’s advanced tools streamline workflows, enhance collaboration, and enable data-driven decision making, ultimately revolutionizing the design and manufacturing process.
Key features :
- 2D and 3D Design Tools
- Advanced Simulation and Analysis
- AI-Driven Insights
- Customizable Workflows
- Integration with Other Software
Pricing plans :
AutoCad :
- Monthly Subscription: Around $235/month
- Annual Subscription: Around $1,865/year
- Three-Year Subscription: Around $5,265/3 years
Revit :
- Monthly Subscription: Around $320/month
- Annual Subscription: Around $2,560/year
- Three-Year Subscription: Around $7,280/3 years
Maya :
- Monthly Subscription: Around $295/month
- Annual Subscription: Around $2,370/year
- Three-Year Subscription: Around $6,630/3 years
Fusion 360 :
- Monthly Subscription: Around $70/month
- Annual Subscription: Around $545/year
- Three-Year Subscription: Around $1,560/3 years
Autodesk AEC Collection :
- Annual Subscription: Around $3,300/year
- Three-Year Subscription: Around $9,100/3 years
Reason to Buy :
- Widely recognized and used in various professional fields.
- Allows tailored workflows and integrations with other software.
- Utilizes cutting-edge technology like AI and machine learning for enhanced productivity.
- Use across different devices and operating systems.
- Access to dedicated support and resources.
Conclusion
Take your interior design skills to the next level with the best software solutions in today’s digital age! Discover the top contenders in the industry, from Floorplanner to Autodesk, and explore their cutting-edge features and functionalities. Whether you’re a seasoned pro or an aspiring designer, these tools offer a seamless transition from concept to reality.
Elevate your design game by experimenting with 2D and 3D designs, customizing layouts, and visualizing your dream spaces with ease. Moreover, unlock your creativity and transform your design aspirations into reality with the right software.
Furthermore, make the most of your design journey by leveraging the power of technology. Seamlessly transition between ideas and execution with user-friendly interfaces and robust features.
Additionally, stay ahead of the curve by exploring the latest trends and innovations in interior design software. From space planning to furnishing and decorating, find the perfect tools to bring your vision to life.
In conclusion, unlock a world of limitless possibilities and discover the best interior design software today! Embrace the future of design and take your skills to new heights!



